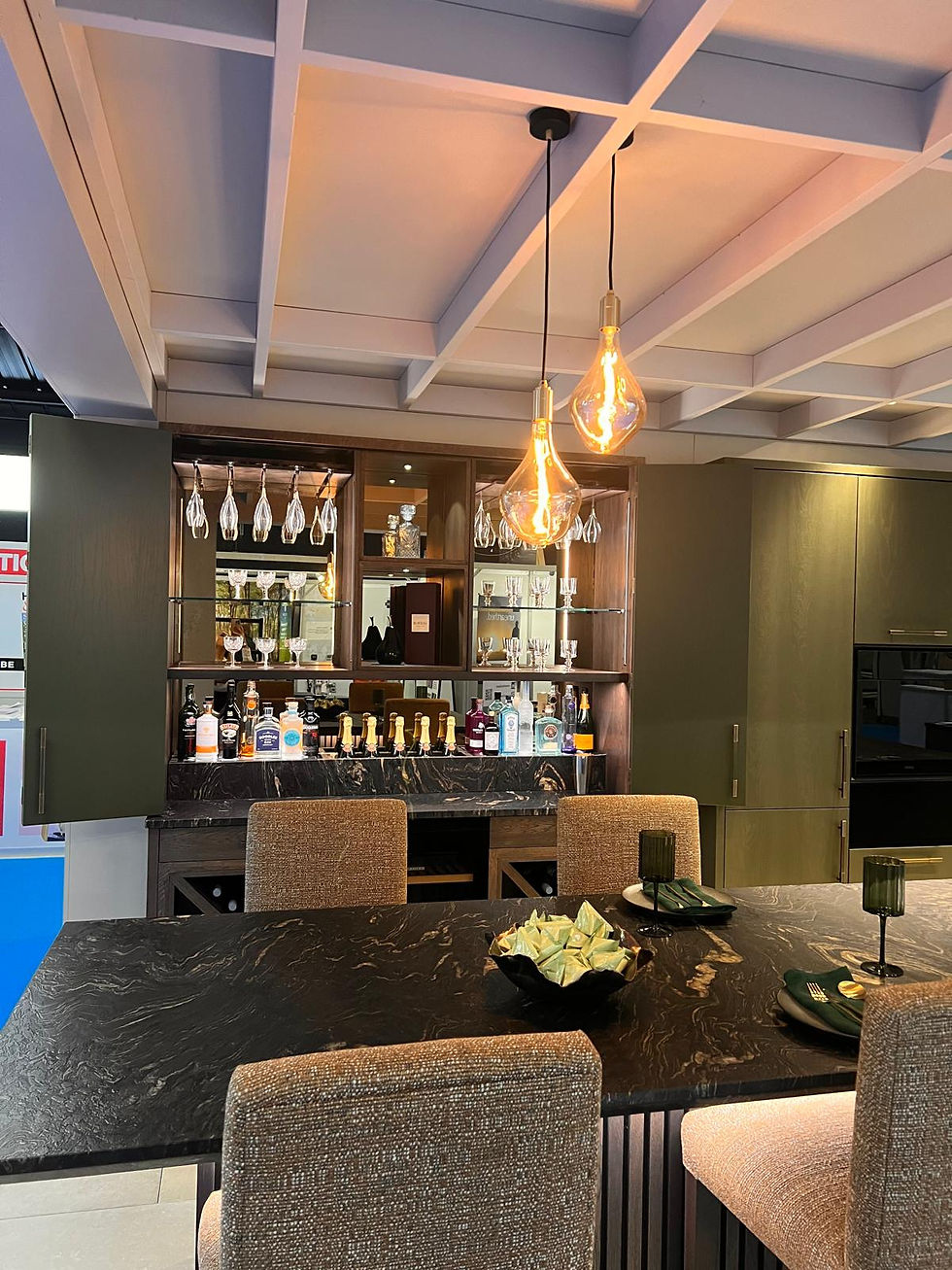Let There Be Light!
- Tony De Wynter
- Aug 1, 2023
- 3 min read
Replacing a kitchen presents an opportunity to go far beyond new cabinets and worktops, as West Yorkshire couple Andrew and Shelley discovered when choosing KC. Here, we share how their decision to take an extra step resulted in an extraordinary space.

The Brief
Having lived in their West Yorkshire home for 25 years, Andrew and Shelley decided it was time for a kitchen update. Though they loved the house’s existing bespoke solid wood kitchen, it had become tired with outdated appliances and an impractical layout. The couple had an idea of what they wanted in their next kitchen, so they began visiting showrooms to set the project wheels in motion. “We’d taken ideas from friends and family members who had recently done their kitchens and were very keen to choose something that fitted with our period property,” says Shelley. “Modern was definitely off the agenda.”
The Design
Following a recommendation from a neighbour, Andrew and Shelley visited KC Design House and were instantly impressed with the kitchens' appearance and the team's personal approach. A home visit came next, with KC managing director Richard studying the space and asking questions about how the room would be used before proposing a transformational structural change. “He strongly recommended we get more light into the kitchen, which we’d often discussed,” says Andrew. “It would mean investing more money to raise the roof, exposing the beams, then putting in conservation velux windows and extending the original windows. After much debate, we decided that while we were doing the new kitchen, it made so much sense to go with Richard’s suggestion.”

The Process
Taking into account Andrew and Shelley’s design ideas and what they’d liked at the showroom, combined with the period of the property, structural changes and how the space would be used, designs were drawn up, decisions were made, and a start date was planned. “We were very much guided by Richard with the layout and appliances,” says Shelley. “With regards to colours and schemes, I looked to Charlotte for approval and suggestions but had a good idea of what I wanted.”
Initial work included removing the much-loved existing kitchen, stripping the roof, exposing and cleaning the beams and sandblasting the property’s beautiful stone walls to return them to their natural colour before the kitchen installation began. “Jason project managed the whole job brilliantly and got all the services and companies to dovetail each other,” says Andrew. “Having a project manager was more expensive but well worth it.”

The Results
Showcasing the property’s incredible natural materials and original features, Andrew and Shelley’s kitchen is now a haven of bountiful natural light and exquisite style.
Their choice of KC’s Exclusively Made In-Frame kitchen in a soft, pale green shade ticks Shelley’s ‘timeless appeal’ box, while the long, slim cabinet handles give a subtle hint of contemporary edge. Handcrafted at KC’s West Yorkshire workshop, all furniture has been made to fit the space perfectly, including a pantry, drawers and shelving effortlessly nestled into the kitchen’s characterful stone nooks.

Easy-to-access storage, including a KC breakfasting cupboard, delivers the practicality the couple craved, along with up-to-the-minute appliances in the form of a Quooker boiling water tap, Bora multi-drawer, induction cooktop and extractor system, two Miele ovens and dishwasher. Meanwhile, the Italian Sil Ceramiche Ceramic floor tiles and clean, bright surfaces of the worktops and dining table welcome in the great swathes of light and continue to bounce beams all around the room.
“We’re so delighted with it,” says Andrew. “And also with the way the whole project was managed. The project doubled in price from our early estimates, but we understood we were getting far more than just a new kitchen. Thanks to the KC team for convincing us to go for it!”

KC Client Notes
What do you love most about the kitchen design?
The light! We have lived in this house for more than 25 years, and the kitchen was so dark that we had electric lights on in the middle of the day. We had dark wood cabinets, a dark floor and very little natural light. By putting in the velux windows, having a white work surface, pale floor and light-coloured cabinets, the room is dramatically transformed.
What is your favourite feature of the space?
The one thing on our wishlist was a breakfast cupboard. I love getting all the little kitchen gadgets out of the way in there, but at the same time, having everything in the same place.
Is there anything about the space that you would change?
Nothing – we love it!
Why would you recommend KC Design House?
We loved that they took over the project management, but at the same time, we knew what was happening every day. The time scales were kept to religiously, and any issues were ironed out with no fuss. We firmly believe that it was worth paying the extra over the high street prices for the quality and build that we’ve got.



Comments